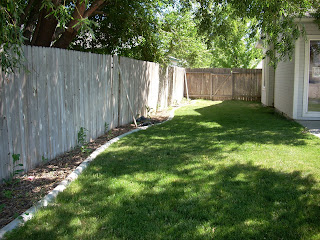The basics are - 3 bed, 2 bath, 2 car garage. The living, kitchen and dining rooms are all open to each other, but clearly defined. There is a gas fireplace, and the floors are a beige-ish carpet or stone tiles in the dining room/kitchen. Lots of nice colors, earthy but still bright. The master bedroom is HUGE, and has a ginormous walk-in closet. There are cathedral ceilings in the main living area and what I think is a pretty large attic storage space over the rest of the house (its one story). Its on a quiet cul de sac on the west side of town on a dead end street - super quiet.
The pictures got loaded up backwards to the blog, so sorry for the inconvenience. This is the backyard, the nice side with the curved concrete border (which apparently is a very nice and an expensive upgrade to have around here - I dunno). I'm thinking we can put some flowers in there once we get settled.
 This it the other side of the house, the side the garage is on. We have an idea to fill this area in with concrete and have this be where Kendall and Ursa go potty so they don't ruin the lawn. Apparently, also a popular thing to do here in Boise. Word is it makes picking up the poop easier, then you just clean off the pee with a water and bleach mixture every few days or so.
This it the other side of the house, the side the garage is on. We have an idea to fill this area in with concrete and have this be where Kendall and Ursa go potty so they don't ruin the lawn. Apparently, also a popular thing to do here in Boise. Word is it makes picking up the poop easier, then you just clean off the pee with a water and bleach mixture every few days or so. This is the back patio, the door goes to the back of the living room, right next to the fireplace.
This is the back patio, the door goes to the back of the living room, right next to the fireplace. Here is our view of the foothills! Oh, did I mention that our back yard neighbor is an elementary school? We are going to put up some privacy wooden fencing so the dogs don't spend all day trying to eat children through the chain link fence.
Here is our view of the foothills! Oh, did I mention that our back yard neighbor is an elementary school? We are going to put up some privacy wooden fencing so the dogs don't spend all day trying to eat children through the chain link fence. Here is the front of the house, you can see the yard work has been neglected for some time. I told Chris he should get me some gardining stuff for my birthday, lol.
Here is the front of the house, you can see the yard work has been neglected for some time. I told Chris he should get me some gardining stuff for my birthday, lol. No idea what to do with this area. It separates us from the next door neighbors, so I kinda want to maintain some height with the landscaping for privacy. The front yard will probably be where we will spend the most of our time since it is much nicer than the back. Plus, lets be honest, the dogs are going to probably ruin the back yard no matter what we do. Also, we do have ideas to maybe do some gardening back there, and there isn't much room.
No idea what to do with this area. It separates us from the next door neighbors, so I kinda want to maintain some height with the landscaping for privacy. The front yard will probably be where we will spend the most of our time since it is much nicer than the back. Plus, lets be honest, the dogs are going to probably ruin the back yard no matter what we do. Also, we do have ideas to maybe do some gardening back there, and there isn't much room. The front of the house as you look from the right. The right side of the house, the bay window part is the kitchen (the sink looks out the main window). Pretty much everything growing with the exception of the overgrown bush is a weed - I kinda wanted to pull them while we were there today, but technically, I guess the house isn't ours yet.
The front of the house as you look from the right. The right side of the house, the bay window part is the kitchen (the sink looks out the main window). Pretty much everything growing with the exception of the overgrown bush is a weed - I kinda wanted to pull them while we were there today, but technically, I guess the house isn't ours yet. And one last picture of the front of the house.
And one last picture of the front of the house. We'll start taking reservations for August in the next few weeks, so let us know when you want to come out for a visit, we'll get you on the guest list!
We'll start taking reservations for August in the next few weeks, so let us know when you want to come out for a visit, we'll get you on the guest list!
No comments:
Post a Comment